We build a bathhouse in the country with our own hands - step-by-step construction and arrangement of a bath
Some gardeners want their own bathhouse to appear in the country. It will take a lot of effort and patience to create it, but you can make such a structure, according to all the recommendations, quickly and correctly.
Before starting construction, it is recommended to pick up the material, deliberately choose the site on which the dacha will be located, and clear it. The main thing is to comply with all the norms of construction and laying of the foundation, walls and roof. Let's take a closer look at how to properly build a bathhouse in the country with your own hands.
Content:
- Bathhouse material
- Choosing a place to build a bath
- Laying the foundation
- Building walls
- Bath floor
- Ceiling and roof installation
- Installation of doors and windows
- Interior wall decoration
- Bath interior decoration
- Steam room installation
- Bath arrangement
Bathhouse material
First of all, before starting construction, you need to decide what kind of bath you need to build on the site. There are several types of structure:
- Construction of frame beams.
- A structure made of brick, block or stone.
- Bath made of wood, including galvanized logs or beams.
- Arbolite construction.
Only after choosing the type of bath will the specifics of its construction be visible. Now you can select material for the selected project.
It is recommended to procure certain building materials:
- In most cases, gardeners prefer to build frame structures. This is due to the fact that their cost is the cheapest, and most importantly, they fully cope with the task. At the same time, due to the fact that the structure does not have a lot of weight, the foundation for it will also not cost a large amount.
- Wooden buildings are not inferior in superiority - they are the most beloved among other baths. But at the same time, the price of such a design will be slightly higher than that of other designs. This is due to the fact that the foundation will have to be made a little stronger than that of the frame construction. If a wooden bathhouse is built with high quality on the site, then additional insulation will not be required.
- You can also try building with brick and stone. These materials are not often used to build a bathhouse due to the expensive foundation. Moreover, if the structure is not used for a long period, then the walls freeze, it is difficult to heat them and heat them to the required temperature.
- One of the types of materials is the walls of the premises for the park - foam and gas blocks. When used, the walls are warm, but easily absorb moisture. Therefore, measures should be taken to protect the structure from moisture.
- Arbolite is often used to build a bath. Thanks to this material, the walls are strong, warm and relatively inexpensive.
Before starting the construction, it is recommended to decide not only on the type of material, but also what budget is laid down for the construction of the structure.
Choosing a place to build a bath
There is no way to choose personal plots on your own. But for placing a bath, it is worth choosing the optimal place not according to the preference of the owners, but according to certain requirements and existing standards.
It is recommended to adhere to the following recommendations for choosing the location of the structure:
- The bath can be done, so that the building will look like a continuation of the main part of the house.
- it is recommended to place the building on a hill or small hill. Thanks to this arrangement, there will be fewer problems with water draining.
- An excellent solution would be to place the building next to water or a body of water.
- The rational point is the location of the bath so that the rays of the setting sun penetrate into the steam room. At the same time, it is good if the bath will be located so that the lawn in front of the house is visible. Thanks to this, you can observe the household and the children and heat the bathhouse.
In addition, it is worth adhering to safety standards and placing the building no closer than 3 m from a residential building. You also need to build farm sheds further away - to retreat from them by 1 m.
Laying the foundation
All construction activities must be performed in stages, adhering to the planned scheme or project. Initially, it is worth clearing the building site of unnecessary debris and rubbish, cutting off bushes, and also removing large rhizomes from trees.
After that, you can start pouring the foundation. The best option for a timber bath is a columnar support structure. To do this, you will need to prepare the required number of holes for the installation of supports.
The pillars must be installed so that they are at an angle where the walls intersect, and also place them around the perimeter.
The selection of the optimal pitch for the installation of the pillars is carried out on an individual basis. It all depends on the characteristics of the soil in the selected area and the load that will affect the structure. Most often, the size of the pit is selected - 100-150 cm. All values are calculated independently and vary depending on the dug hole, which depends on the freezing of the ground in the garden.
To strengthen the bottom of the groove, it is worth pouring at least 10-15 cm of a mixture of sand and crushed stone. An asbestos-cement pipe should be installed perpendicular to the surface, inside which reinforced-type rods are placed. After strengthening the pipe, it is required to pour concrete. The remaining space near the pipes should also be completely filled with concrete mortar. For full solidification, the columns are left for a short period of time - 7-10 days. After that, you can begin to lay out the walls from the selected material.
Building walls
If the structure is laid out from blocks, brick or stone, it is recommended to level the foundation. For this, a solution is used from a mixture of cement and sand. It is necessary to lay a layer of roofing material under it, previously folded in half. All manipulations are performed from the corner.
After installing the first blocks with the help of cement, it is required to check that all the bricks are at the same level and only then level the level in the idea of twine. This stretch serves as a kind of guideline for laying out the next row of bricks.
For each building material, the masonry mix may differ:
- Shell or brick walls are laid on a mortar of cement and sand.
- For laying blocks of lightweight type, mixtures are used that are recommended for this mixture, selected by the manufacturer.
- When installing jumpers over the doors and all windows, you will need to make a formwork, as well as tie a belt from the reinforcement, additionally fix the fundamental bolts on it, which are necessary to secure the Mauerlat house. After the concrete has hardened on the formwork, it can be taken to the roof covering.
To decorate this kind of walls in bath rooms, most often, lining is used. Any surface can be used for the exterior finishing material.
Bath floor
To make a high-quality floor in a bath, you will need to purchase a special coating. It is recommended to use insulation materials for arranging the basement from the inside. This is necessary so that the floor is not exposed to moisture and does not get damp, and also be endowed with distinctive energy-saving qualities.
For the installation of the floor, the following stages of construction are applied:
- It is required to lay waterproofing along the foundation, after which insulation is laid out with the help of mineral wool.
- The shower floor must be poured taking into account the laying of sewer pipes, as well as taking into account the water supply system.
- In other rooms, it is allowed to use expanded clay.
- The next step is the installation of insulation and vapor barrier layers.
- The last step is to spread the board to the surface.
Some people think that the best option for the floor would be to lined it with concrete mortar. In some situations it will be better for quick drying. The main thing is that such a bath will last much longer than many others. It is recommended to lay wooden tires on the concrete floor. The latter allow you to carry yourself out and dry in sunny weather, protecting the tree from constant exposure to moisture.
Useful video on how to build a bath with your own hands:
Ceiling and roof installation
The bathhouse is crowned with a reliable roof. The options for creating the flooring can be any assumptions. But in any situation, with the chosen project, first of all, it is required to lay the waterproofing, then to cover the thermal insulation. After that, you can think about the type of roof, as well as the selection of the optimal material for covering the roof.
If these conditions are not met, then in the park, steam can easily penetrate through the flooring into the attic and condense on the surface, including beams and rafters. Such influence negatively affects the structure, subjecting its walls and structure to rapid destruction.
When choosing a roof, it is necessary to look back at the type of terrain, taking into account certain technical parameters of the bath construction:
- If the gardener's site, where the bathhouse will be located, is located in a dacha-type village, and also if it is located among tall fruit crops, then a gable, solid roof can be erected for it.
- When the house is located in the steppe zone, where the area is not protected by anything and is blown from all sides, it is necessary to make the slope for the roof minimal.
- If the dimensions of the bath are insignificant, while there is not much snow in winter, the roof can be made with a pitched roof.
- A pitched roof is also made for a bathhouse adjacent to a residential building or general structure.
It is necessary to select the type of roof in advance, as well as select the material. This will be required to prevent errors in the structure.
Installation of doors and windows
It is not difficult to erect window openings and door frames with doors. But at the same time, with what quality the installation will be carried out, the energy saving of the bath depends.
Doors, as well as windows, are selected according to their own taste, but most often they use metal-plastic or wooden ones, as well as made entirely of glass.
It is imperative that you choose the optimal material for the bath, sparing no expense for the purchase. It is also required to complete the installation of all structures, so that all the rules and recommendations are taken into account.
Interior wall decoration
Usually wood is used for interior decoration, but not every wood is perfect for a particular purpose. Therefore, it is very important to correctly select the finishing material. This is especially true for the premises that will be used as a steam room. This is due to the fact that this room will often have high humidity and high temperatures.
It is strictly forbidden to use building materials of the following type for interior decoration:
- Chipboard
- Fiberboard
- pine
- Linoleum
The best option is linden or larch lining.But such materials will only be required for the steam room, in other rooms the conditions are not so extreme. Therefore, any finish can be used for wall cladding. On the contrary, if you decorate the walls with pine, then the exhausting aroma will relax and bring a sense of comfort.
The lining of a brick bath, as well as a wooden one, is carried out in about the same way. First of all, the crate is attached to the wall, and then only the lining. The only exception is the steam room: there must be a heat-reflecting foil under the crate.
External finishing of the bath
The outer cladding of the bath is made not only for beauty, but also for protection. Usually, the following building materials are used to decorate the building from the outside:
- Imitation of a bar
- Block house
- Siding
- Dye
- Lining
- Facade type tiles
For finishing, you will need to decide only with a suitable material, and then carry out the facing work.
Steam room installation
After cladding, you can approach the bath from the side of the shelves and the installation of a specific oven. The design of the shelves for sitting or lying is at the discretion of the designer or owners. All combinations are carried out in the same order: initially, the frame is mounted, which is the supporting one. It is made of solid timber. After that, boards need to be nailed to the supports.
The oven is also chosen according to your own taste. You can put an ordinary traditional-type stove in your bath, while installing a metal unit that is convenient in its structure or use a modernly produced electric type heater. If a heavy type furnace is chosen, then the foundation is arranged individually. In this case, all calculations, lining and selection of the internal content are carried out only in an excellent order, taking into account all the features of the furnace.
It is imperative to take into account the sewer outlet during the construction of the building.
It is made from pipes of standard volume and shape, brought out into the sewer at the village or into a cesspool. The funnel of the water intake type should be located in the corner of the shower room or in the central zones, while the floor should be located in such a way that the slope falls just on the drain.
Before starting to pour concrete, it is required to compact the soil substrate and completely cover it using several layers of waterproofing. Many people choose wood flooring. But this is not a rational option, it will quickly rot, which will lead to its replacement. It is better to use wooden gratings and lay them on a concrete screed.
Bath arrangement
The most exciting moment after building your own bath is filling it with the accessories necessary for using the building. They are required to carry out a ritual of cleansing the skin when exposed to elevated temperatures.
Thanks to these accessories, a kind of romantic atmosphere is created in the bath. At such moments, a person merges with bath procedures.
The most frequently used and necessary items in the bath are the following accessories:
- Dressing gowns: terry or waffle, as well as other types and sizes.
- Wooden-type steamers equipped with a broom lid.
- Wooden, plastic or metal scoops.
- Felt hats caps with a unique look.
- Brooms used in the steam room: oak, birch, combined type.
- Hydrometers, measuring equipment of any type, including hygrometers.
- Brushes and washcloths.
- Skin care masks.
- Wooden rugs required for seating as well as footrests.
There are a lot of options for possible accessories. The owner himself selects only the things he needs. Therefore, it is impossible to provide an exact list of all possible things.
More information about building a bath can be found in the video:
Thus, in order to build a structure for rest and relaxation using high temperatures, you need to select a site and calculate the cost of money. The main thing is to follow all the recommendations and build the building in accordance with generally accepted requirements.



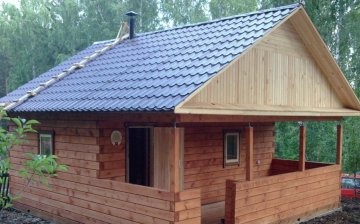
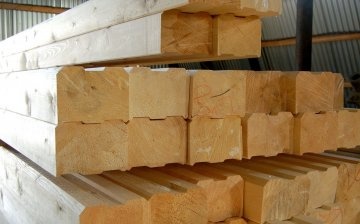
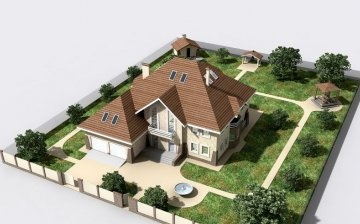
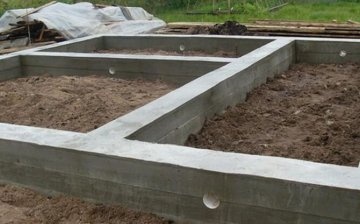
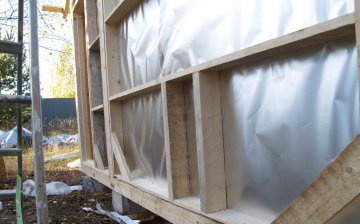
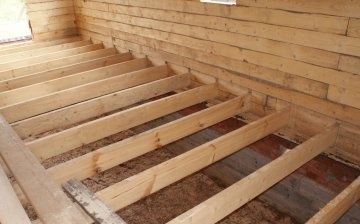
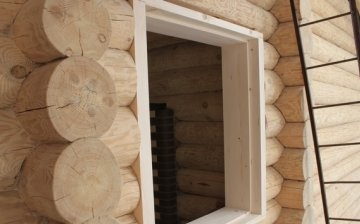
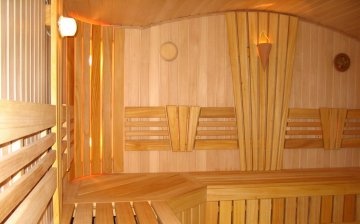
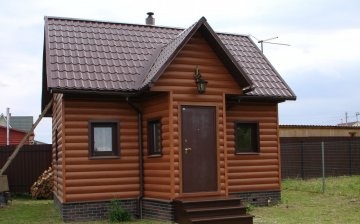
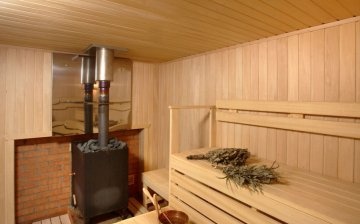
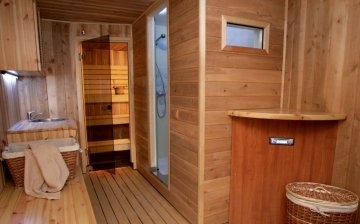











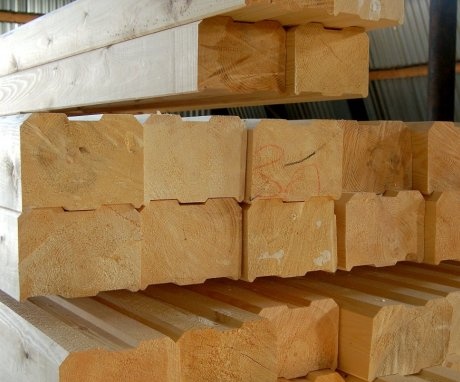
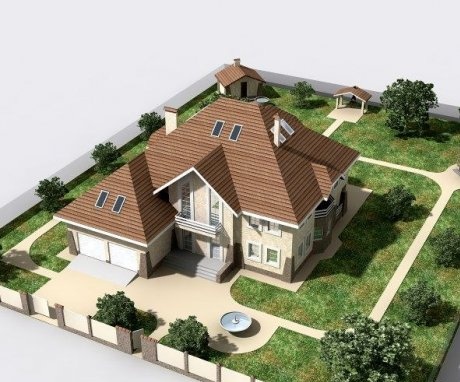
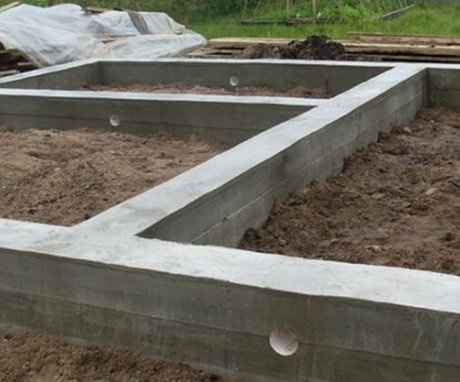
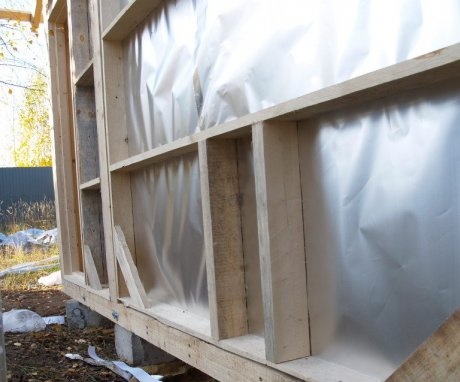
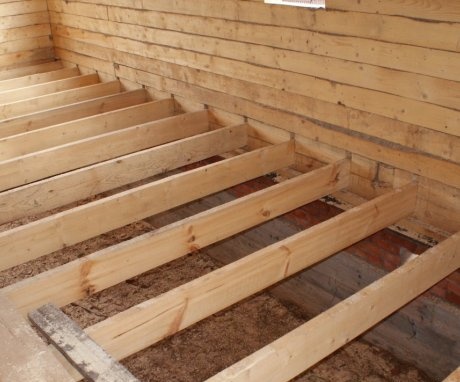
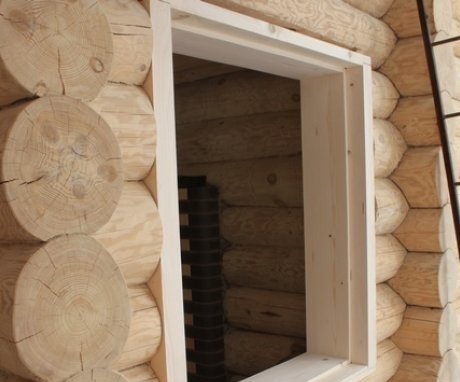
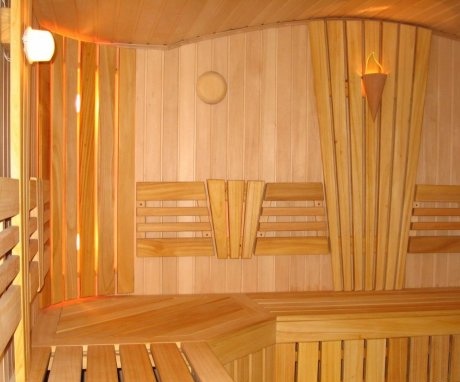
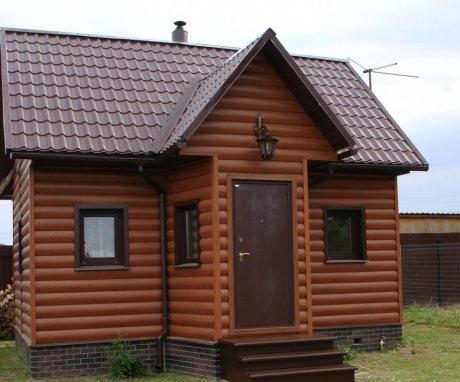
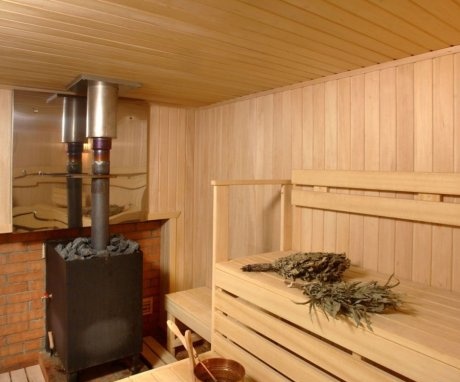
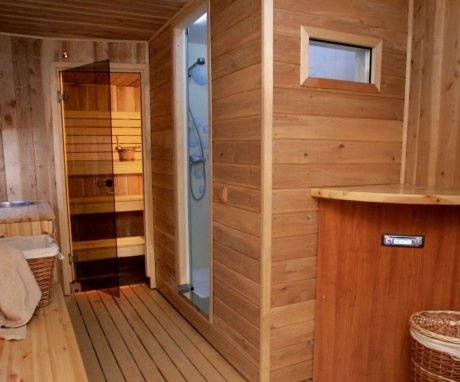
When building a bath, it is important to take into account the fact that materials need to be looked for more natural, no matter how it is a bath, this is something that will be too tightly in contact with our body and the formation of harmful vapors is not desirable.